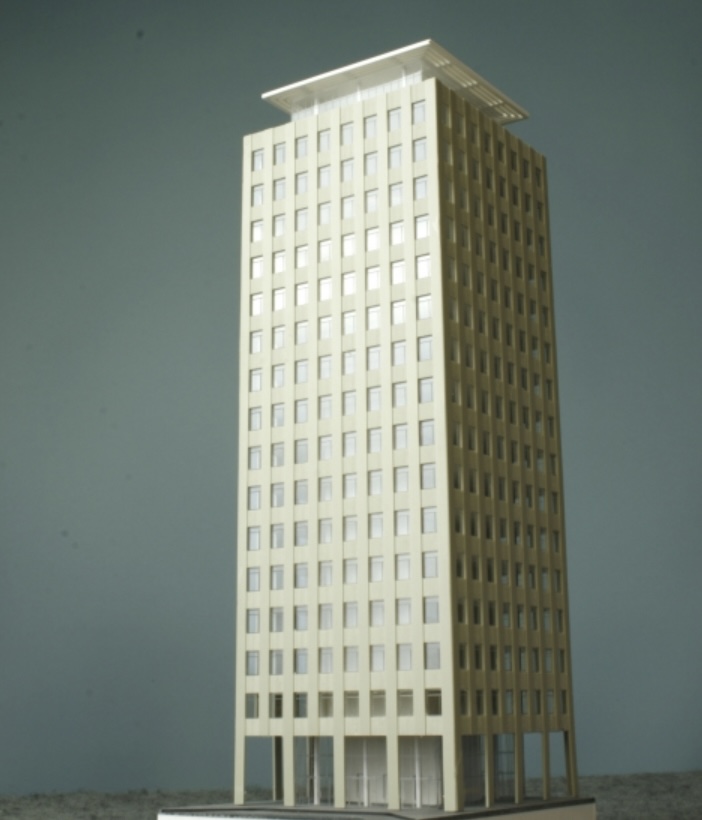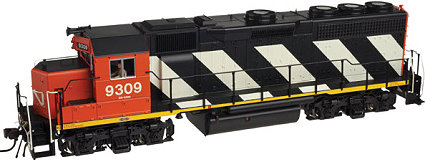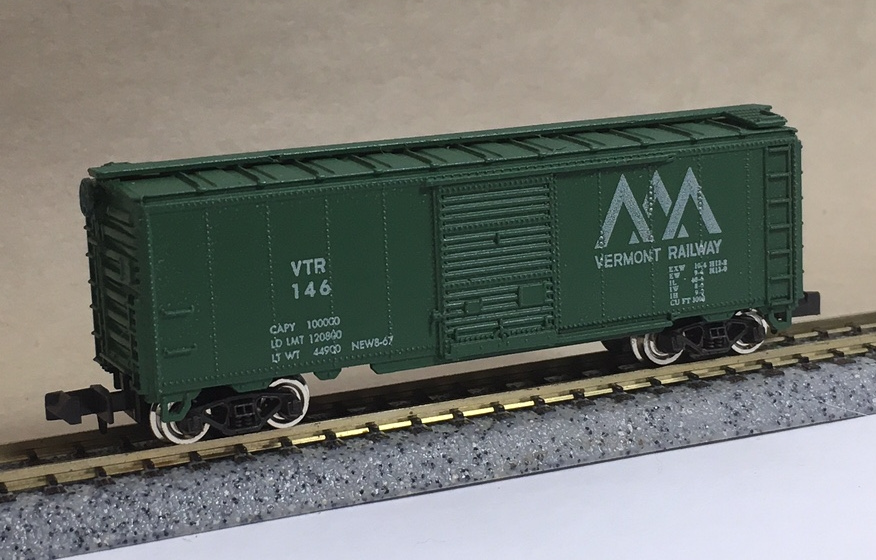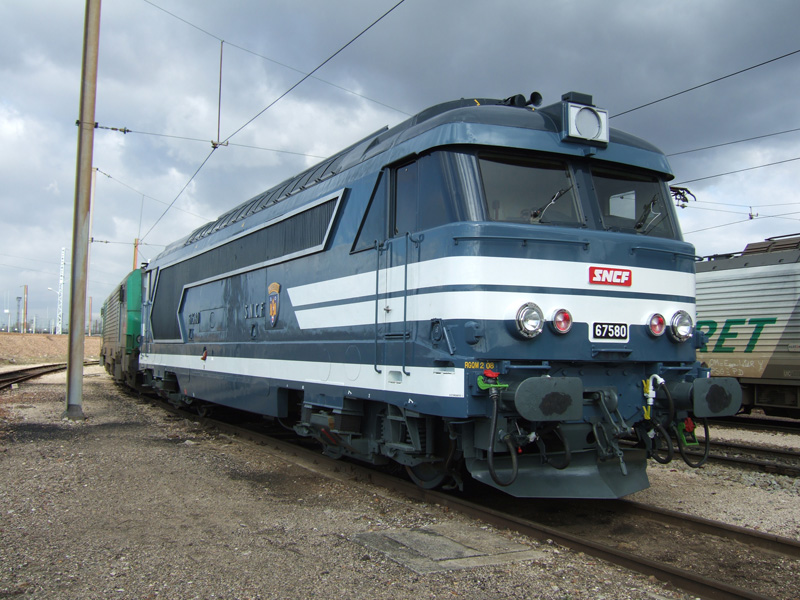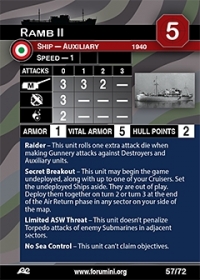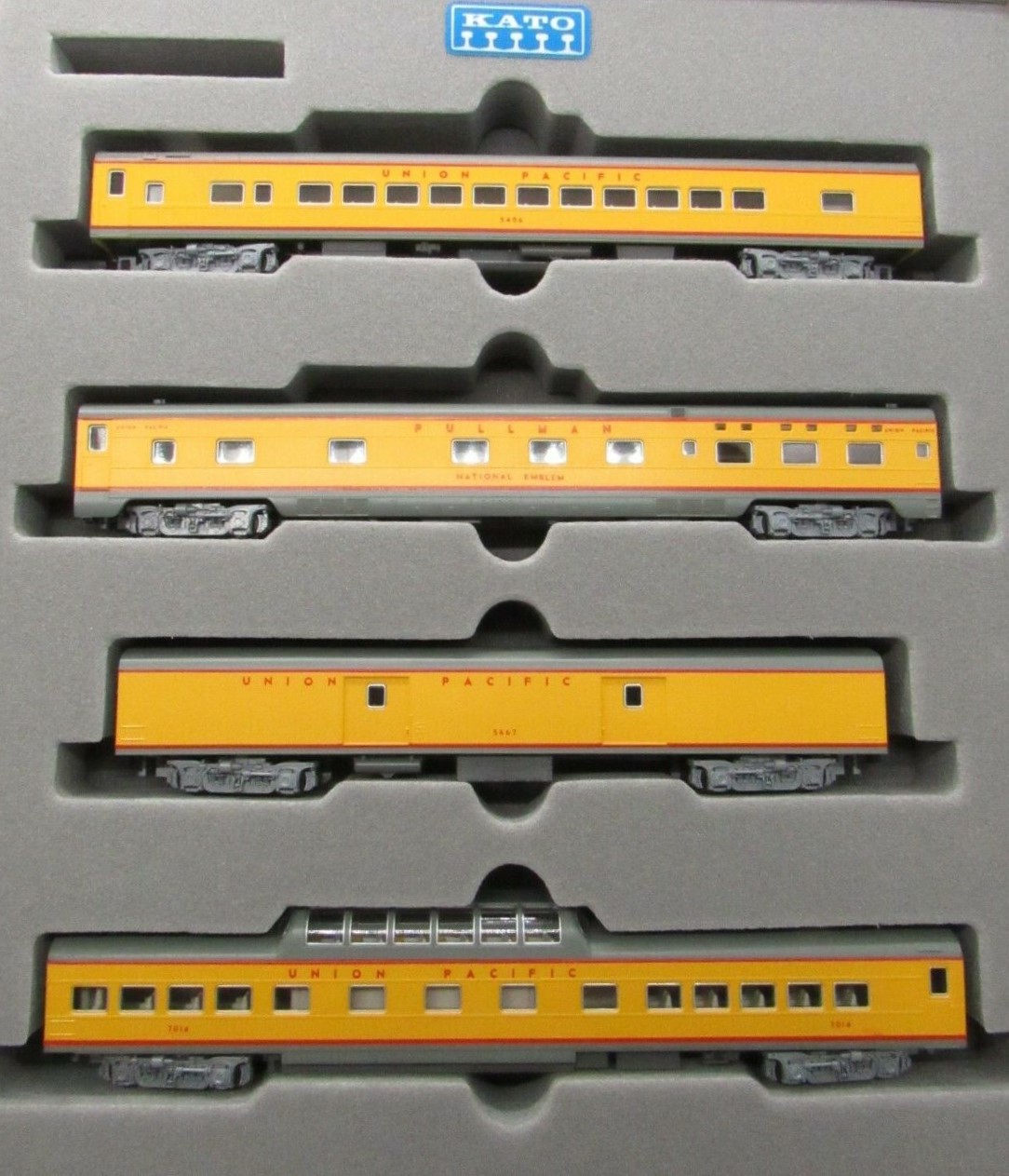Specific Item Information: The construction kit of the bank high-rise in gauge n is a building with 15 standard floors, a two-story foyer with an indented glass facade and an attic with a gallery and glass facade. Each floor can be designed individually. Lighting can be installed in the stairwell core. The perforated façade is precisely cnc-milled from concrete-grey polystyrene. The base plate is anthracite in color and has a lowered right of way.
The ground floor is characterized by a spacious entrance foyer. The kit, cnc milled from colored polystyrene, also contains cnc-cut foil glasses and detailed, illustrated assembly instructions.
Road Name History: 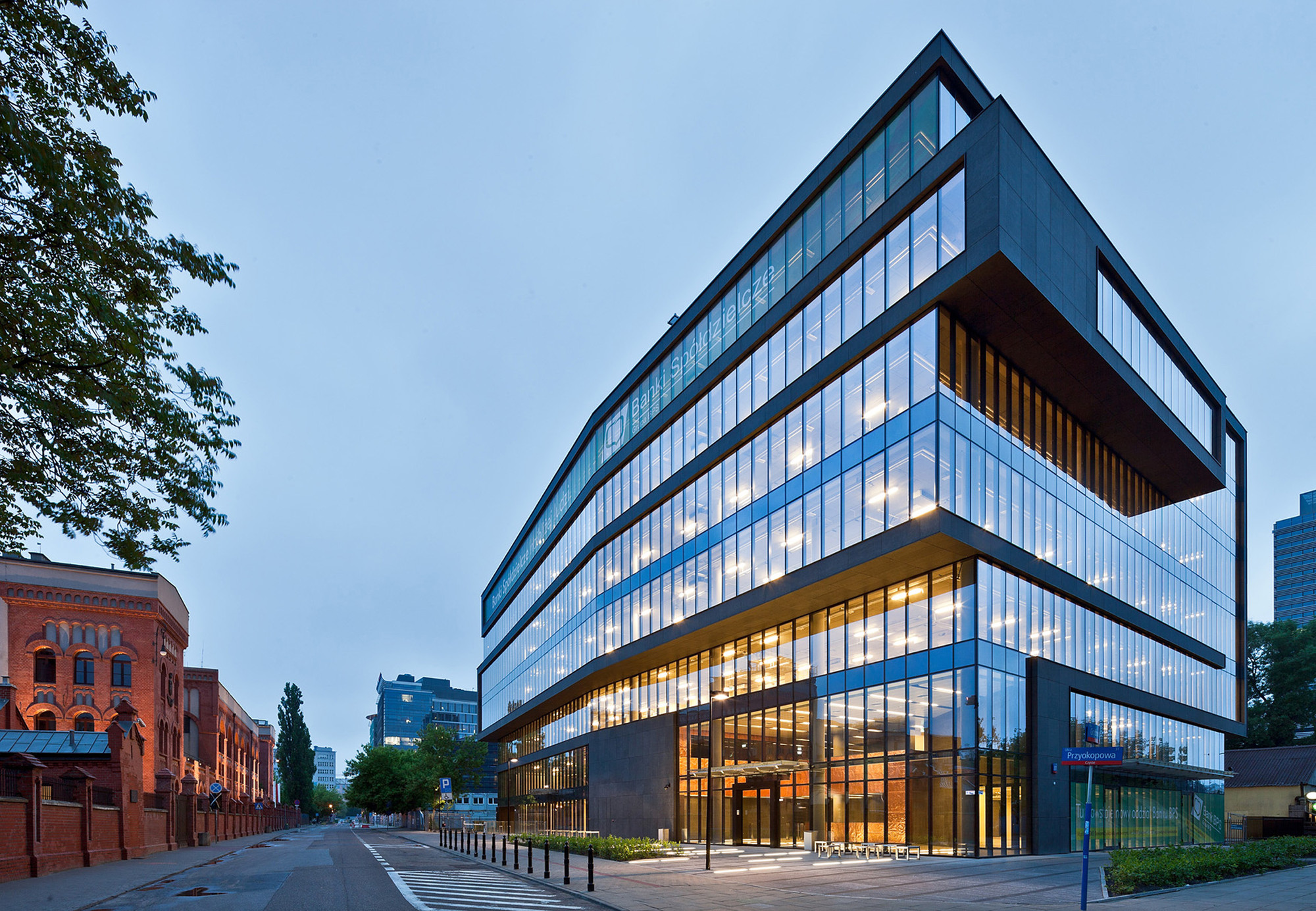 Commercial structures are any buildings or other man-made structures whose principal purpose is trade. These can be high-rise officer towers, gas stations or fruit stands. Any structure where end-user customers come to buy things from sellers of that product or service are consider commercial structures.
Commercial structures are any buildings or other man-made structures whose principal purpose is trade. These can be high-rise officer towers, gas stations or fruit stands. Any structure where end-user customers come to buy things from sellers of that product or service are consider commercial structures.
This group will therefore include quite large as well as quite small buildings. Models of these buildings might be kits or pre-assembled. They might be painted or undecorated. They might come with a host of accessories and figures or they might be fairly Spartan.

This group will therefore include quite large as well as quite small buildings. Models of these buildings might be kits or pre-assembled. They might be painted or undecorated. They might come with a host of accessories and figures or they might be fairly Spartan.
Item created by: CNW400 on 2022-04-25 12:25:01
Last edited by: CNW400 on 2022-04-25 12:25:02
If you see errors or missing data in this entry, please feel free to log in and edit it. Anyone with a Gmail account can log in instantly.
Last edited by: CNW400 on 2022-04-25 12:25:02
If you see errors or missing data in this entry, please feel free to log in and edit it. Anyone with a Gmail account can log in instantly.


