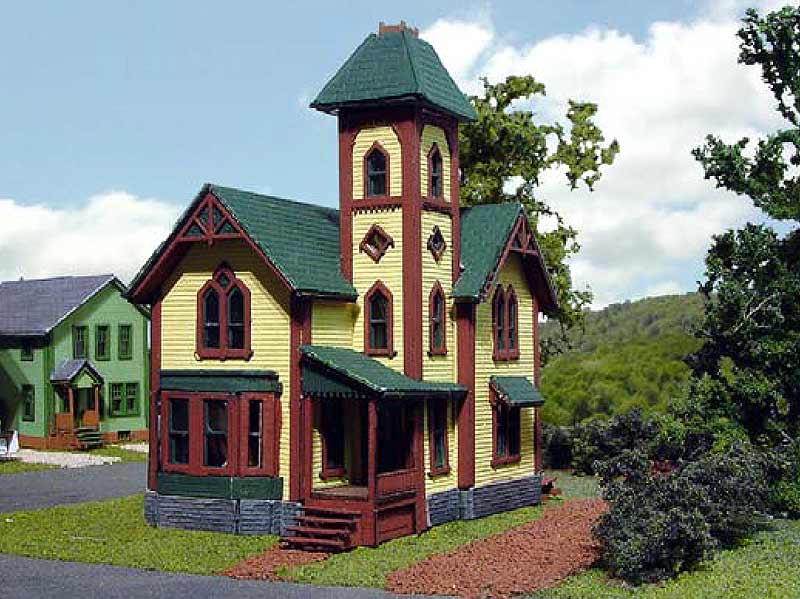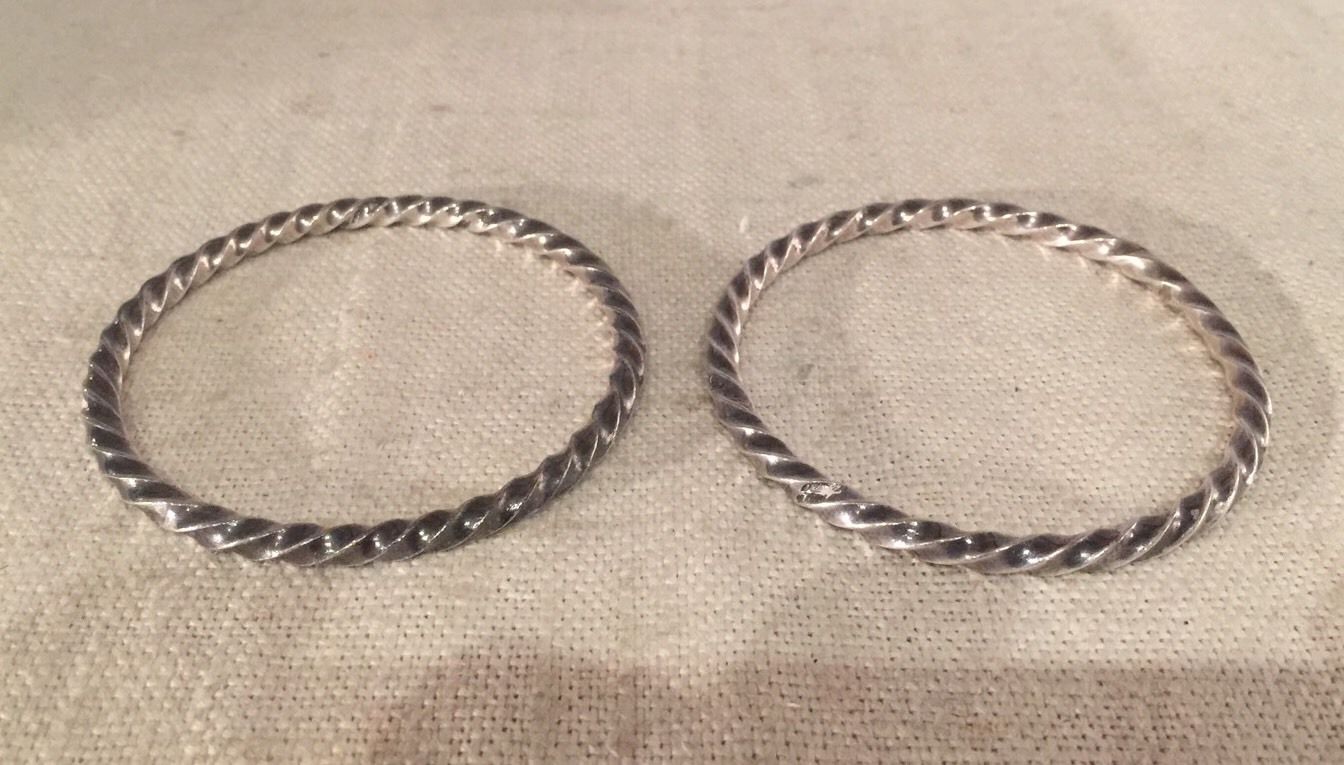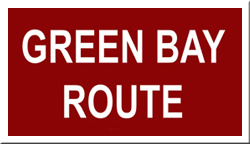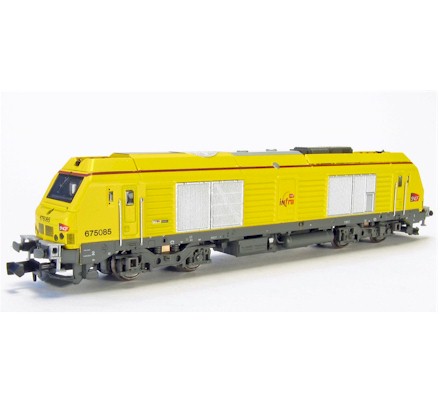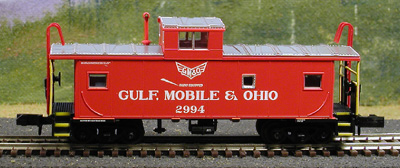Specific Item Information: The Tower House is based on a catalog design by Palliser, Palliser & Co, Architects of Bridgeport CT. Originally shown in their 1878 catalog, it offered “…a comfortable, convenient cottage home of six rooms, with Tower, which is designed to command a view of the surrounding country where erected.
Road Name History: 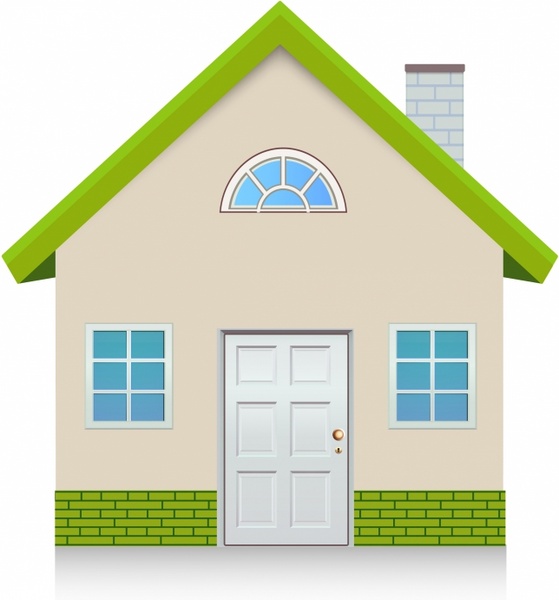 A house is a building that functions as a home, ranging from simple dwellings such as rudimentary huts of nomadic tribes and the improvised shacks in shantytowns to complex, fixed structures of wood, brick, concrete or other materials containing plumbing, ventilation and electrical systems. Houses use a range of different roofing systems to keep precipitation such as rain from getting into the dwelling space. Houses may have doors or locks to secure the dwelling space and protect its inhabitants and contents from burglars or other trespassers. Most conventional modern houses in Western cultures will contain one or more bedrooms and bathrooms, a kitchen or cooking area, and a living room. A house may have a separate dining room, or the eating area may be integrated into another room. Some large houses in North America have a recreation room. In traditional agriculture-oriented societies, domestic animals such as chickens or larger livestock (like cattle) may share part of the house with humans. The social unit that lives in a house is known as a household.
A house is a building that functions as a home, ranging from simple dwellings such as rudimentary huts of nomadic tribes and the improvised shacks in shantytowns to complex, fixed structures of wood, brick, concrete or other materials containing plumbing, ventilation and electrical systems. Houses use a range of different roofing systems to keep precipitation such as rain from getting into the dwelling space. Houses may have doors or locks to secure the dwelling space and protect its inhabitants and contents from burglars or other trespassers. Most conventional modern houses in Western cultures will contain one or more bedrooms and bathrooms, a kitchen or cooking area, and a living room. A house may have a separate dining room, or the eating area may be integrated into another room. Some large houses in North America have a recreation room. In traditional agriculture-oriented societies, domestic animals such as chickens or larger livestock (like cattle) may share part of the house with humans. The social unit that lives in a house is known as a household.
Most commonly, a household is a family unit of some kind, although households may also be other social groups, such as roommates or, in a rooming house, unconnected individuals. Some houses only have a dwelling space for one family or similar-sized group; larger houses called townhouses or row houses may contain numerous family dwellings in the same structure. A house may be accompanied by outbuildings, such as a garage for vehicles or a shed for gardening equipment and tools. A house may have a backyard or frontyard, which serve as additional areas where inhabitants can relax or eat.
From Wikipedia

Most commonly, a household is a family unit of some kind, although households may also be other social groups, such as roommates or, in a rooming house, unconnected individuals. Some houses only have a dwelling space for one family or similar-sized group; larger houses called townhouses or row houses may contain numerous family dwellings in the same structure. A house may be accompanied by outbuildings, such as a garage for vehicles or a shed for gardening equipment and tools. A house may have a backyard or frontyard, which serve as additional areas where inhabitants can relax or eat.
From Wikipedia
Brand/Importer Information: Branchline Trains offers a full line of residential, commercial and trackside laser-cut wood structure kits in O, S, HO and N scales as part of their 'LaserArt Structures' line. With over 140 kits in the line we have everything from small sheds to ornate Victorian houses. LaserArt Structures are designed to be built with a minimum of fuss. Our kits include precision laser cut wood parts engineered with tab and slot construction and utilize peel and stick trim for maximum ease of assembly. Detailed instructions with clear diagrams are included in every kit. Also included are cast resin details for that finishing touch.
Item created by: gdm on 2019-07-31 18:16:23
If you see errors or missing data in this entry, please feel free to log in and edit it. Anyone with a Gmail account can log in instantly.
If you see errors or missing data in this entry, please feel free to log in and edit it. Anyone with a Gmail account can log in instantly.


